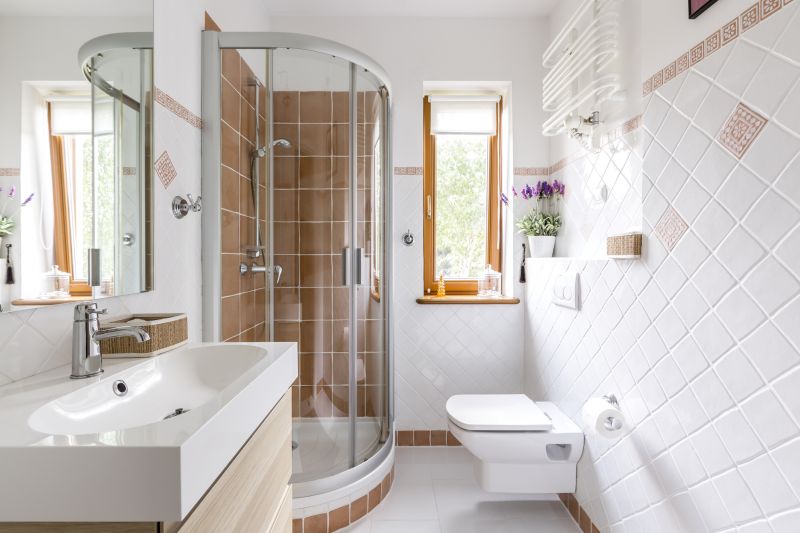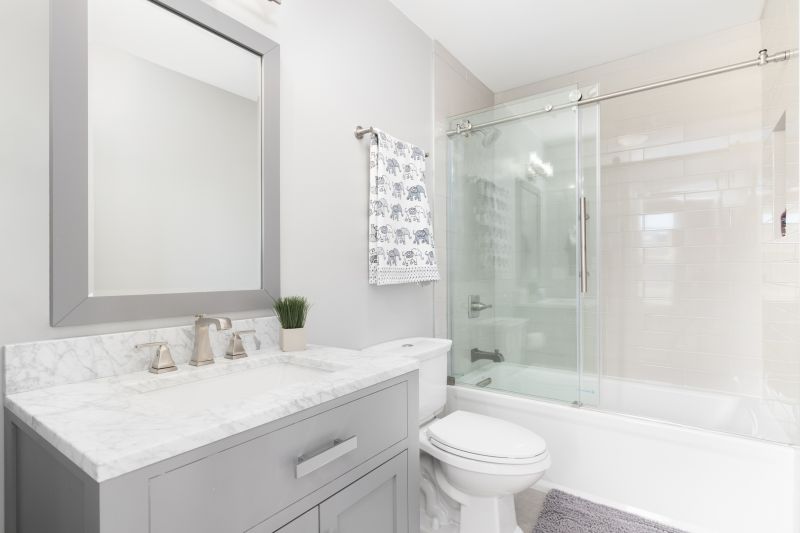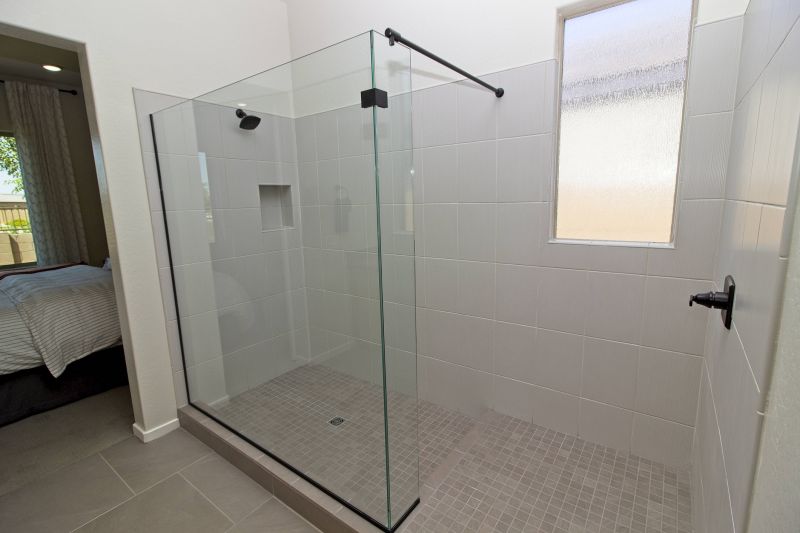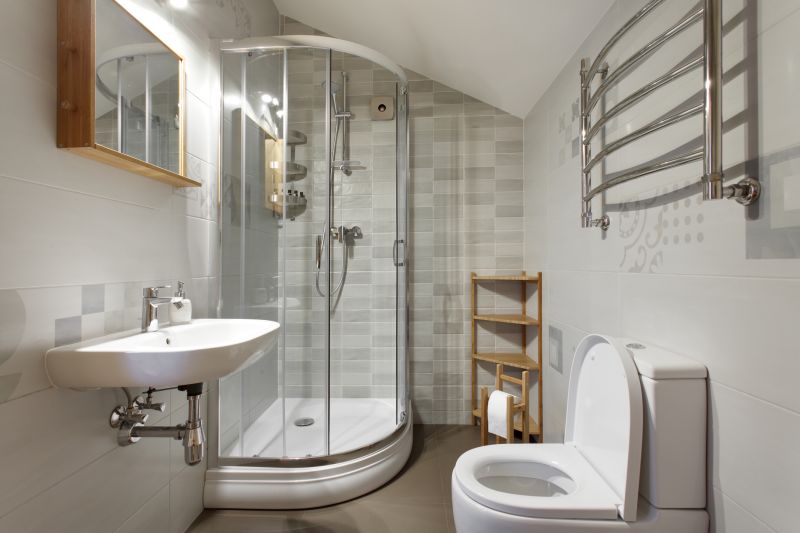Compact Shower Arrangements for Small Bathrooms
Designing a small bathroom shower requires careful consideration of space utilization, functionality, and aesthetic appeal. With limited square footage, selecting the optimal layout can enhance both usability and visual harmony. Various configurations, such as corner showers, walk-in designs, and sliding door setups, are popular choices for maximizing space efficiency. Thoughtful planning ensures that a small bathroom remains comfortable and visually appealing without feeling cramped.
Corner showers utilize two walls to create a compact, efficient space. This layout frees up room for other bathroom fixtures and can be customized with glass enclosures or curtains.
Walk-in showers offer a seamless look that makes small bathrooms appear more open. They often feature frameless glass and minimalistic hardware to enhance the sense of space.

This layout fits neatly into a corner, making it ideal for maximizing available space in compact bathrooms.

Sliding doors save space by eliminating the need for outward swinging doors, suitable for narrow bathrooms.

A frameless glass enclosure creates an open feel, making the bathroom seem larger and more inviting.

Incorporating built-in niches provides storage without cluttering the limited space.
| Layout Type | Key Features |
|---|---|
| Corner Shower | Utilizes two walls, space-efficient, customizable with glass or curtains |
| Walk-In Shower | Open design, seamless appearance, enhances sense of space |
| Sliding Door Shower | Space-saving door mechanism, ideal for narrow bathrooms |
| Neo-Angle Shower | Fits into corner with angled walls, maximizes corner space |
| Recessed Shower | Built into wall cavity, saves space and creates clean lines |
| Curbless Shower | No threshold, enhances accessibility and visual flow |
| Compact Shower Stall | Small footprint, suitable for very tight spaces |
| Shower with Built-In Storage | Niches or shelves integrated into walls for storage |
Effective small bathroom shower layouts not only optimize space but also contribute to a modern and clean aesthetic. Incorporating glass panels or doors can create a sense of openness, while strategic placement of fixtures ensures ease of movement. Choosing the right layout depends on the available space, plumbing considerations, and personal preferences. Innovative solutions like recessed showers and curbless designs can further enhance functionality and visual appeal.
In terms of design ideas, light colors and minimal hardware help make small showers appear larger. Vertical tiles or large-format tiles reduce grout lines and create a continuous look. Incorporating storage niches prevents clutter, and using clear glass maintains an unobstructed view of the entire shower area. Proper lighting, including waterproof LED fixtures, can also brighten the space and emphasize its openness.
Ultimately, small bathroom shower layouts are about balancing space constraints with design aspirations. With the right configuration, materials, and accessories, a compact shower can become a focal point that enhances the entire bathroom's appearance and usability.





